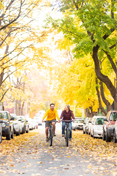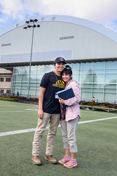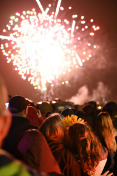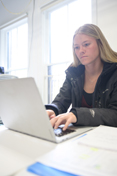Arch 454/554 Studio Request
Please submit your preferences for Fall 2024 sections of ARCH 454/554
Placement in architectural design studios is based on student preference, student performance in previous studio experience, and availability. Every effort will be made to place students in one of their top choices or in a studio that best meets their academic needs.
NOTE: If you have difficulty loading the form, please use Google Chrome.
Deadline:
On or before Monday April 22nd, 2024.
Fall 2024 ARCH 454/554 Studios:
The Project of Lookout Towers is a project for Idaho Wilderness. Started over a century ago, thousands of individuals participated in its completion. Many with passion and involvement. Some with the dedication of a scientist. Others still with the ingenuity of an inventor. We will approach it as architects. Our field of investigation is Idaho. In its entirety. The challenge is to create a project coherent with a vast and geographically diverse territory. We will cross the boundary between architecture and other disciplines. The studio will attempt to blend and form and architectural form. We will try to provide fire lookouts with an architectural pedigree. Their character will rise through contrasts and analogies with conventional building types. We will learn how a fire lookout can be more majestic than a cathedral, more scenic than a theater, more complex than a library. We will challenge prejudices. Listening and reading testimonies of those who have cared for and paid attention to fire lookouts will strengthen our motivation. There will be guests. Their criticisms will support us in building solid arguments and convincing hypotheses. The studio will be structured in three successive phases: Investigations, Improvements, and Innovations. Each phase will have a specific goal. Projects will be developed individually and discussed collectively.
The studio will explore how Well-Being concepts in the emerging field of Positive Psychology can be incorporated strategically into a historic downtown center. A full block and adjacent plaza will be designed in the heart of a city center to create a greater sense of community. Several building types will be programmed and designed to form a mixed-use block. The class will explore how architecture and landscape can activate engagement, community, meaning, and sense of place, positive emotions, and community achievement in a downtown setting. Students working in teams will learn to maximize the performance of critical design components such as ‘soft edges’ and ‘triangulation’ that make a city center come to life, and by extension raise the quality of life for all citizens.






